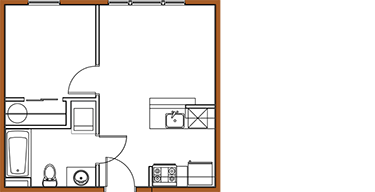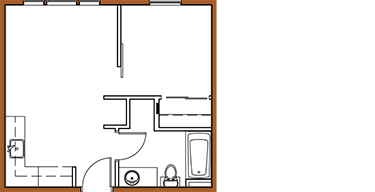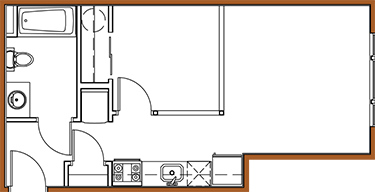Share this page
Share any page by copy & pasting the URL from your browser.
Any filters
you’ve
selected will also
be seen by those you share with.
Share any page by copy & pasting the URL from your browser.
Any filters
you’ve
selected will also
be seen by those you share with.
Each unit is allowed two pets. For more than two pets, an animal other than a cat or dog, or aquariums over 10 gallons, you will need management’s approval. Please ask your leasing agent about securing approval. We require a color photo of all pets to help us identify lost animals.
Additional Security Deposit: $250 each pet
Pet
Rent: $40/month, each pet
If your animal is a Service Animal or Emotional Support Animal, we will document this in your file. Per Housing and Urban Development guidelines, we will need to receive paperwork that specifically prescribes or recommends the animal for you, signed by a medical or mental health professional. Please submit this information with your application.

Also known as a breakfast bar. This gives the apartment some separation between the kitchen and the living space, and also provides a built in table and eating area.

This style leaves the floorplan open, with an L-shaped kitchen in the corner or perhaps a kitchen that runs along the back wall of the apartment.

A galley style kitchen runs down a hallway that usually has the kitchen on one side and the bedrooms on the opposite side of the hallway.